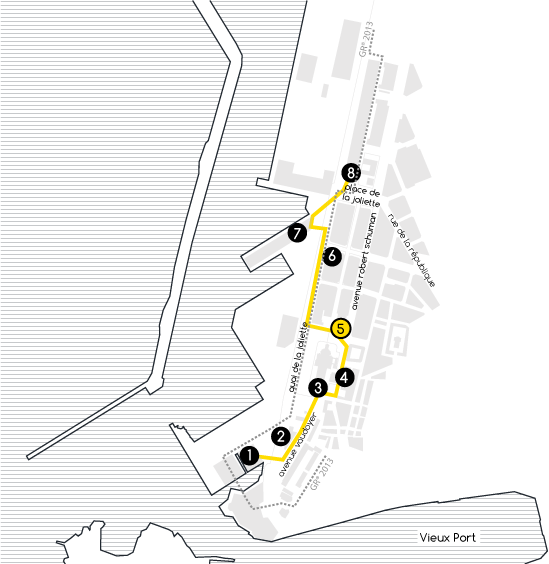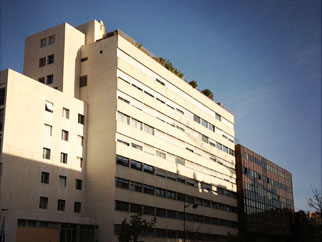
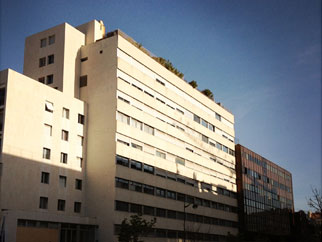
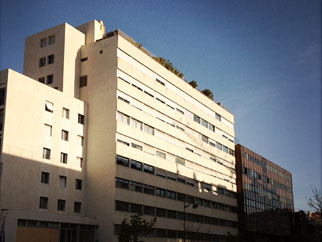
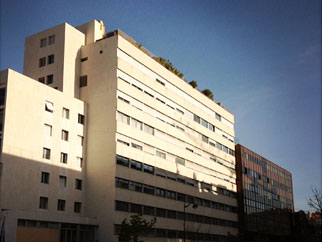
From the J4, "Marseille's new cultural centre" to the Place de La Joliette, at the heart of the new Euroméditerranée business centre, this tour provides an understanding of the difficulties of opening the commercial port up to the city, and the solutions that were implemented.
