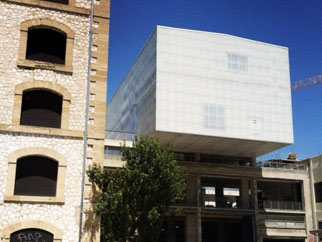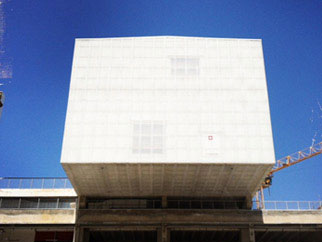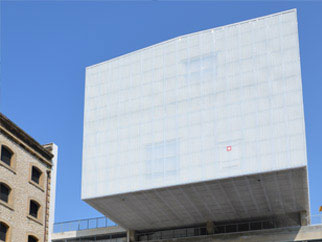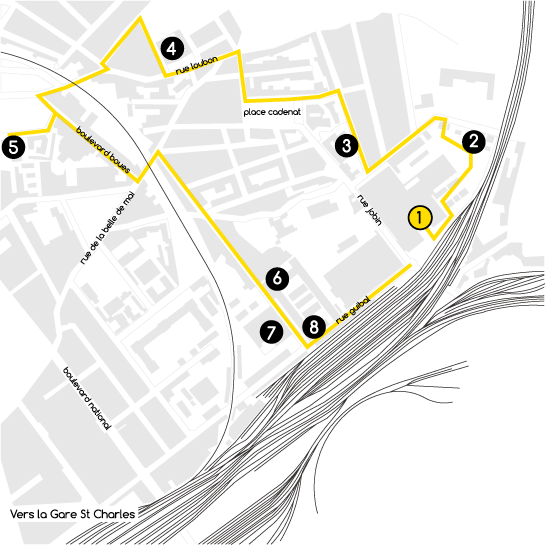



This architectural tour is an opportunity to discover this former blue-collar neighbourhood, which was home to a number of the Seita tobacco factory's workers. These buildings come together to tell a story of two centuries of industrial architecture in the heart of Marseille. The transformation of these abandoned and disused buildings into a number of culture spaces gave birth to La Friche de la Belle de Mai. Tobacco, culture... and the military! The army has recently vacated several barracks in the area. These formerly-abandoned spaces offer new territories for city makers to conquer.




