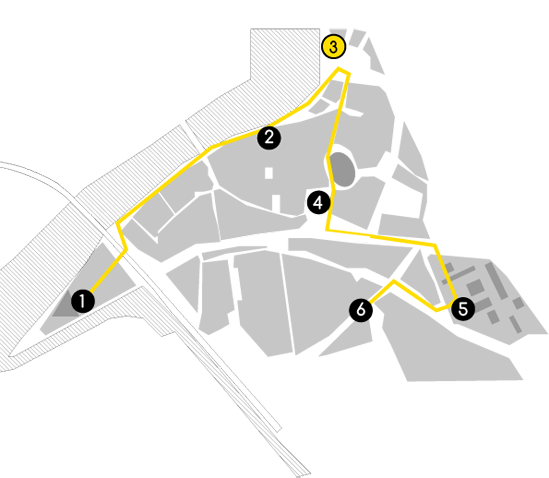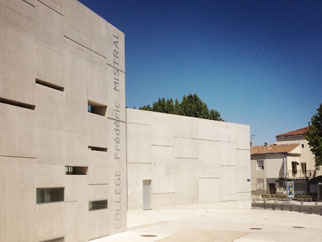A stroll through antiquity
This walk will take you through the highlights of the Ancient Roman city. You will see the vestiges of the Roman era, the post-war rehousing developments and the railway brownfields, with the city's history museum as our starting point.






