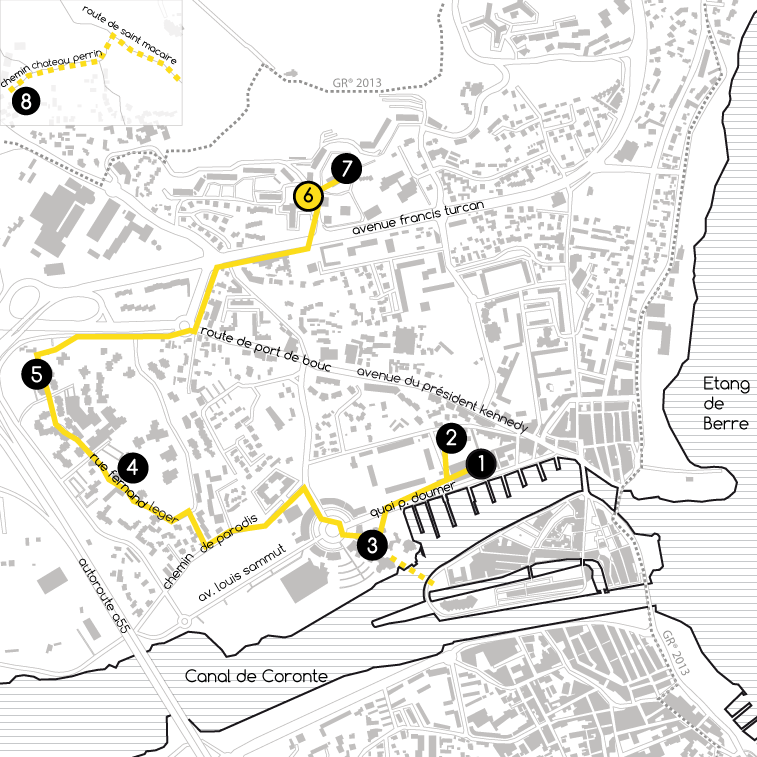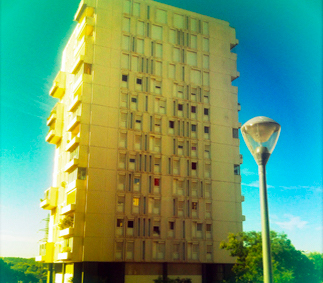
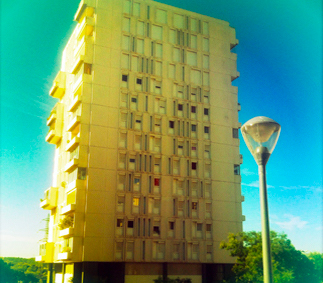
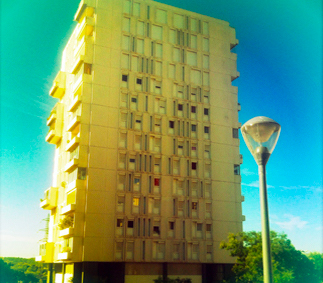
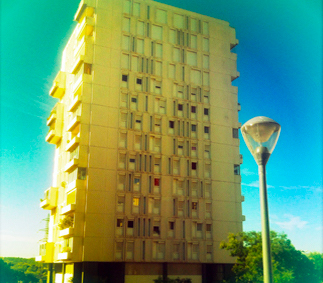
The similarities between Martigues and its Italian elder do not stop at the canals that run through both cities. While the Venetian Arsenal welcomes the world's architects as part of the city's art Biennale, the "Provencal Venice" has been an in-situ laboratory for contemporary architecture for over fifty years. Thanks to a proactive policy regarding the construction of public facilities and social housing, Martigues has become a remarkable city with regards to Mediterranean architecture. The quality and usage value of the constructions provided to the local population make them references in the matter. The town is living proof that it is possible to build a perennial city in Provence, at once traditional and industrial, wherein architecture and urban planning act as social glue. Martigues is a part of the Town of Art and History network, enabling the preservation and public enjoyment of its heritage. Between Marseille and Fos-sur-Mer stands as a cathartic architectural and urban response to metropolitan ills.
