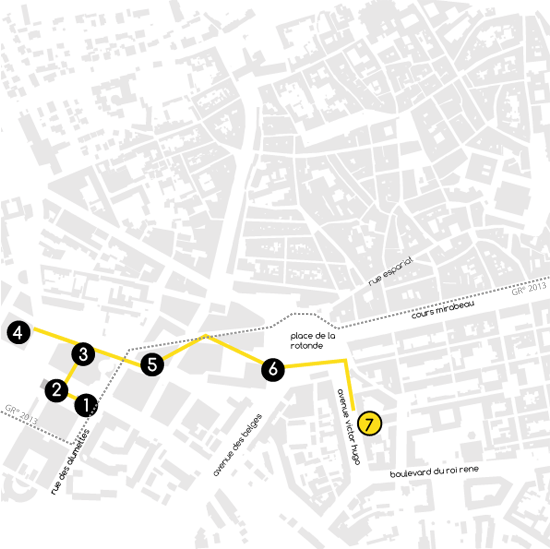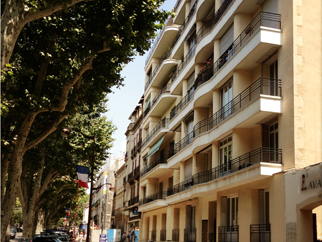Around the Pavillon Noir
From the latest realizations of the biggest names in contemporary international architecture, all the way back to Fernand Pouillon's early efforts, this tour presents almost a century of architectural forms in the span of a few metres. This stroll will lead you through the Sextius Zone d’Aménagement Concerté (joint development area), one of Europe's most important urban projects of the last 20 years, then down to the end of the Cours Mirabeau.






